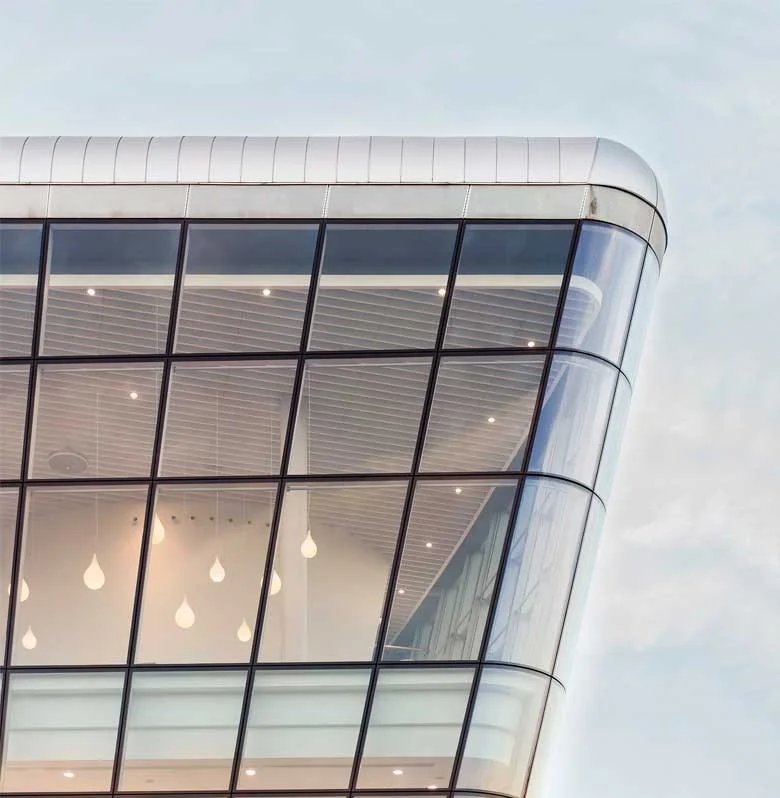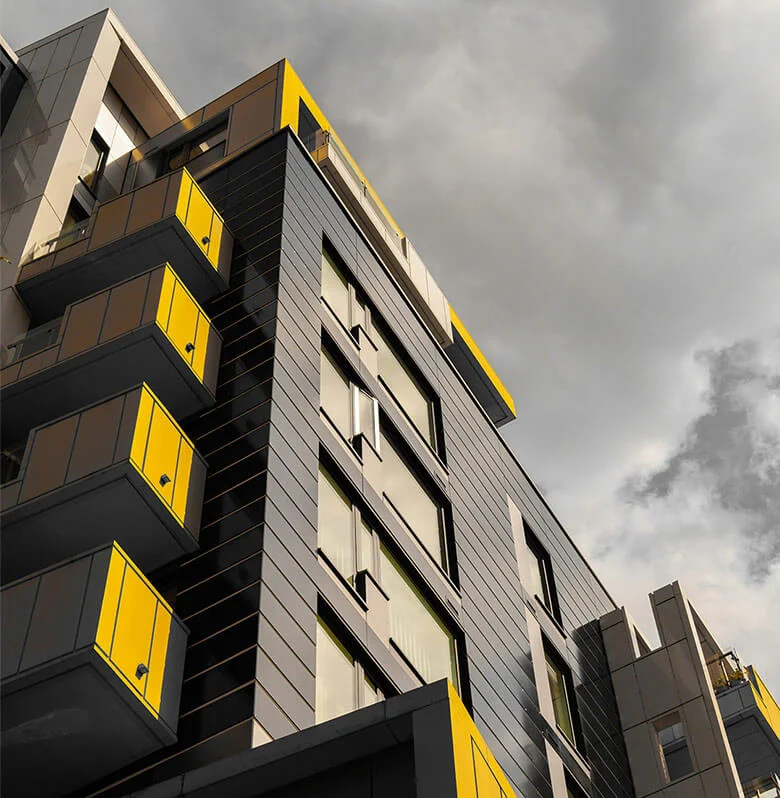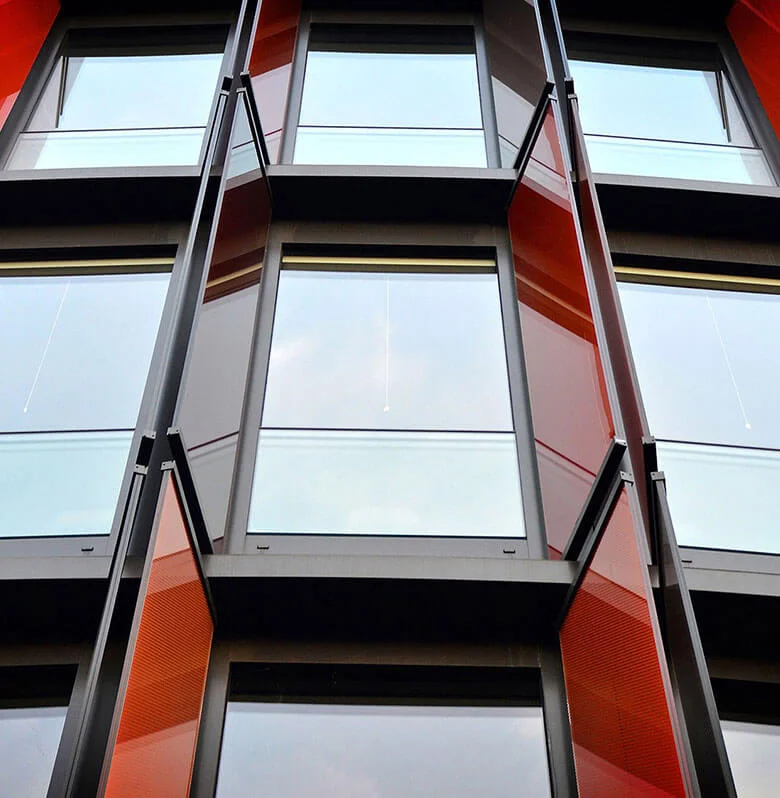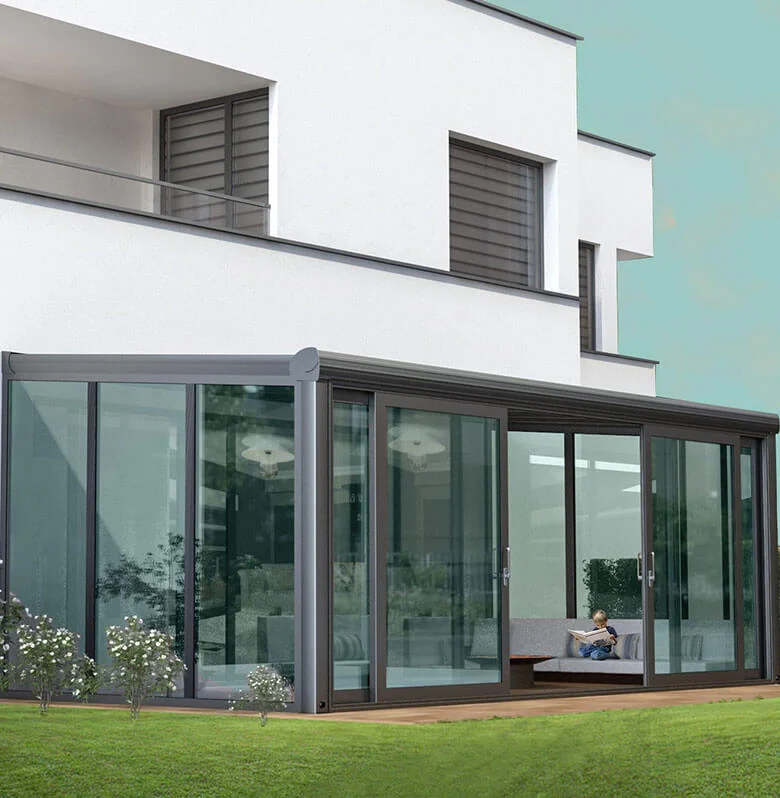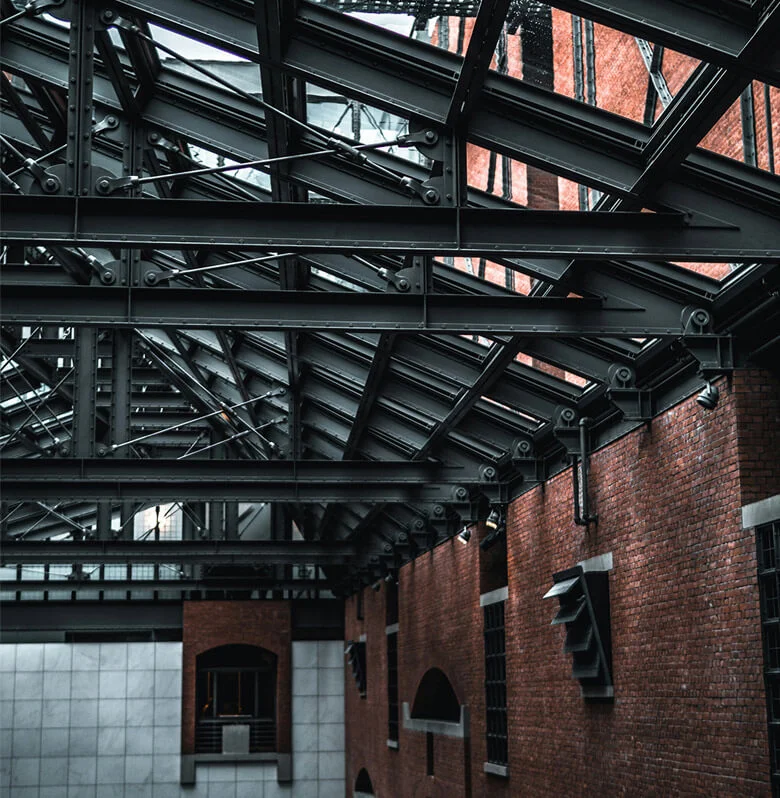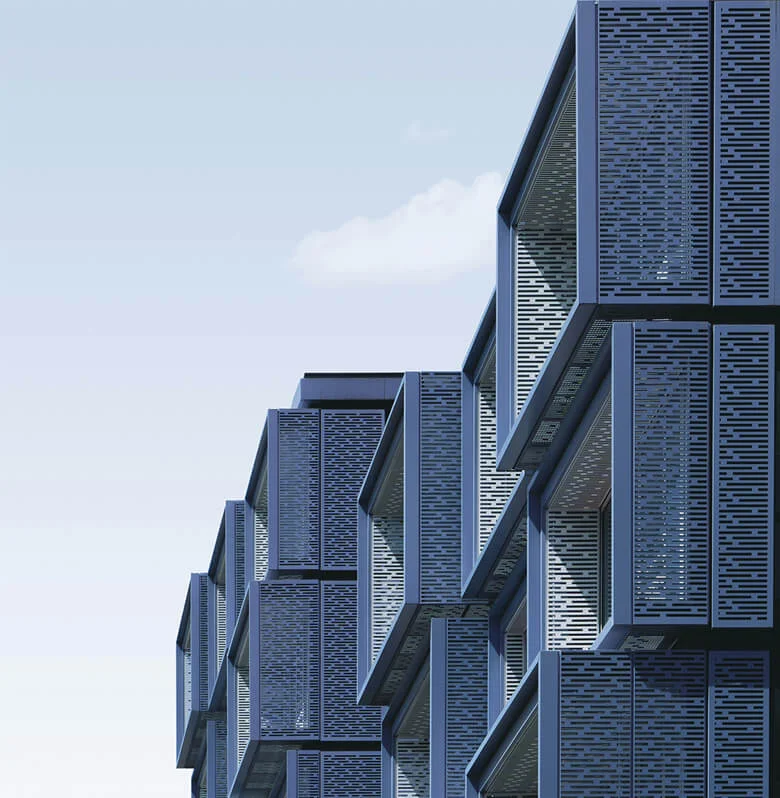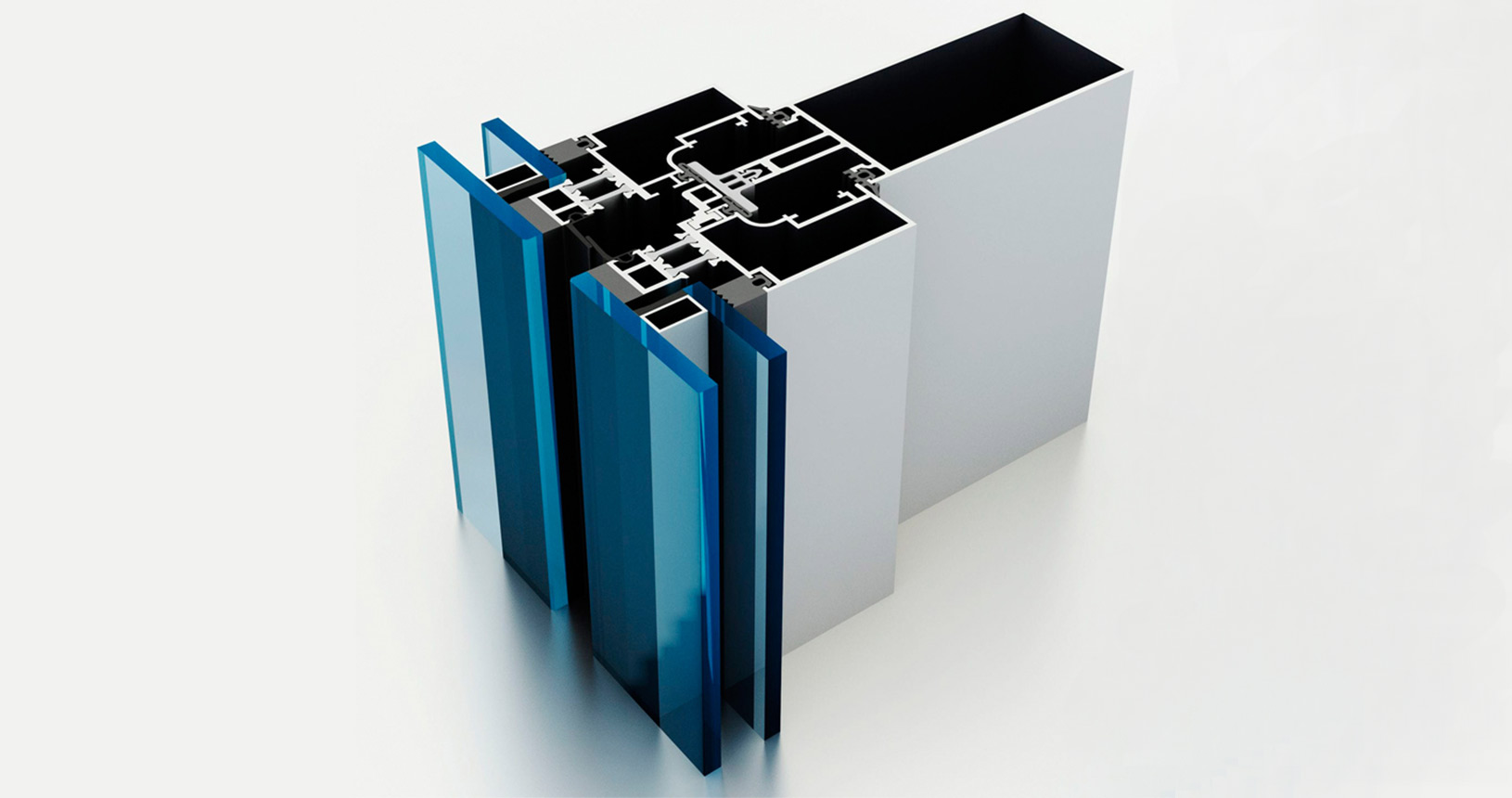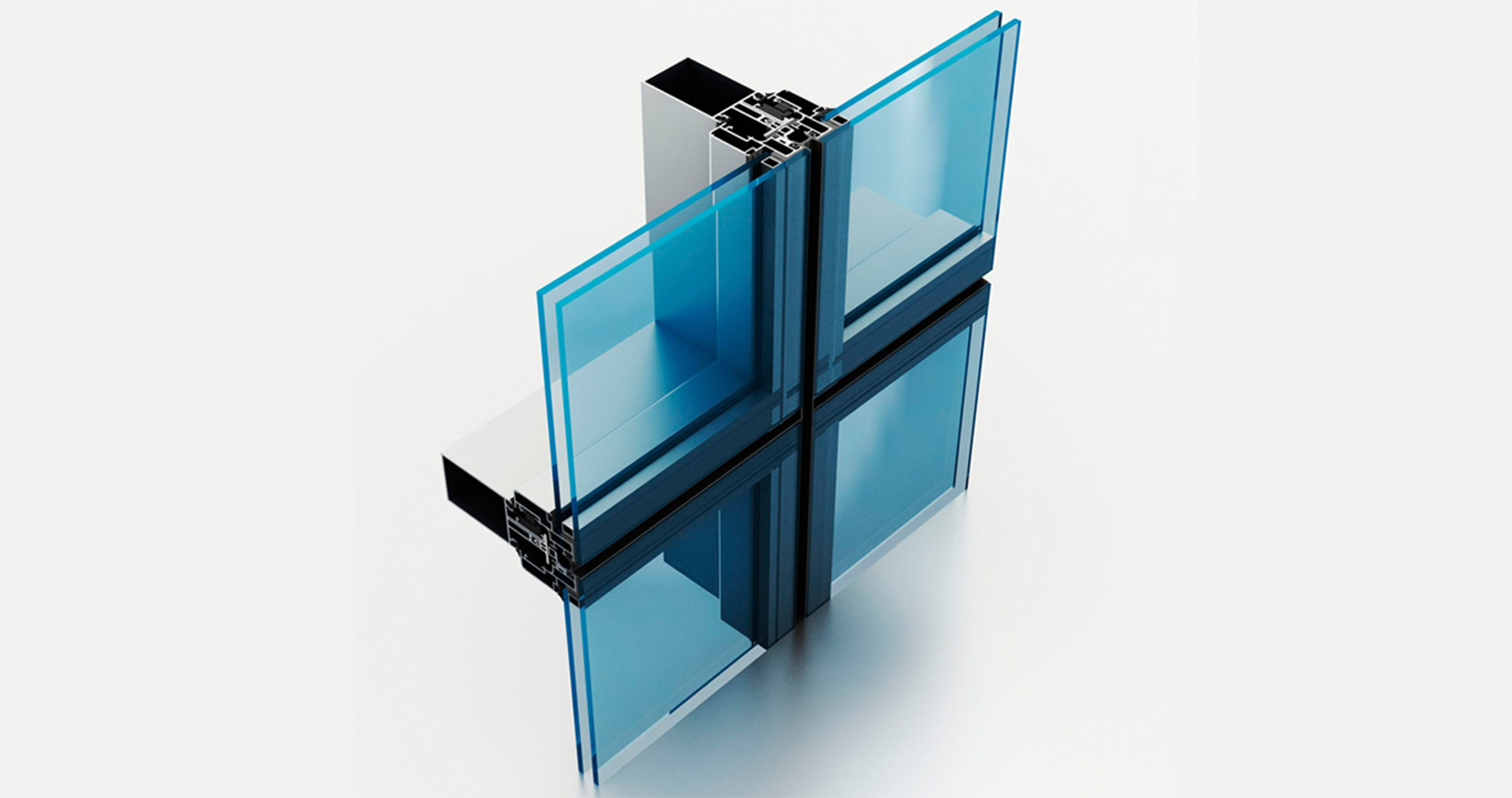Curtain wall systems not only add elegance to buildings but also provide important benefits such as thermal insulation and soundproofing.
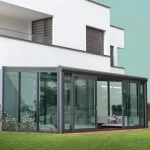
Winter Garden Systems
March 27, 2025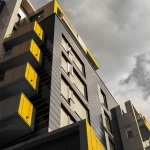
Deaf Surface Coatings
April 7, 2025
Winter Garden Systems
March 27, 2025
Deaf Surface Coatings
April 7, 2025Curtain Wall
Systems
Glass Curtain Wall Systems are one of the key elements of modern architecture. These systems, consisting of aluminum frames and glass panels, create the building's exterior while offering a sleek and aesthetically pleasing appearance. Large glass surfaces add elegance to structures and deliver a visually striking design.
Another advantage of these systems is energy efficiency. Curtain walls allow natural light to enter the interior spaces, reducing the need for artificial lighting and lowering energy consumption. In addition, thanks to advanced glass technologies, thermal insulation is achieved, minimizing energy loss in buildings.
Moreover, they offer high resistance to external factors. They withstand weather conditions such as wind and rain, and protect structures with their waterproof and airtight features. They also provide practical solutions in terms of cleaning and maintenance, ensuring long-lasting use.
In conclusion, curtain wall systems are vital architectural elements that add value to buildings through energy efficiency, durability, and aesthetics. Preferred in modern construction projects, these systems are an ideal solution for sustainable and elegant structures.
Curtain Wall Systems
- Structural Silicone Facade
- Covered Facade
- Transparent Facade
- Skylight
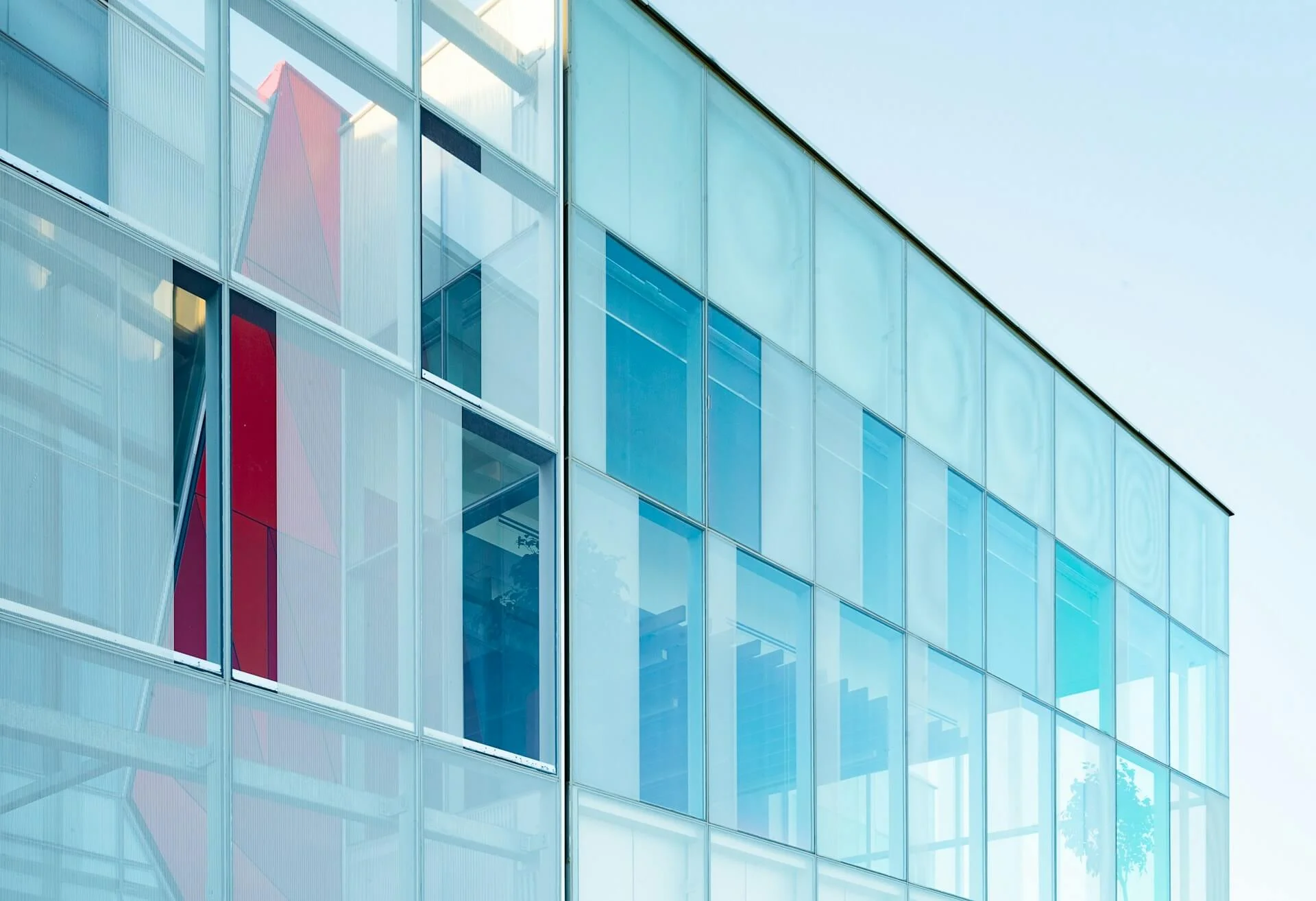
Structural Silicone Facade
In Structural Silicone Curtain Wall Systems, insulated glass units are specially bonded to the façade using cassette profiles designed specifically for the system.
The Structural Silicone Curtain Wall System ensures complete impermeability with triple gasket sealing at three critical points. Thanks to its easy and fast installation process, and the convenience it offers for maintenance and cleaning after installation, this façade system stands out as a preferred choice.
When viewed from the outside, aluminum profiles are not visible in the Structural Silicone Curtain Wall System; instead, a 15 mm joint (fugue) is present between the glass panels. Since sealing between the panels is ensured with double EPDM gaskets, no additional sealing silicone is applied between the glass units. This prevents shadow formation between the panels. If desired, any selected glass panel can be converted into a concealed operable sash, without it being noticeable from the exterior.
Between the glass and the aluminum panel, silicone is applied, and in the case of double glazing, component silicone is used between the two panes. During the silicone application processes, all procedures are monitored in accordance with the quality control testing protocols of the silicone manufacturer.
Covered Facade
This system, also known as the classical capped curtain wall system, is characterized by the visibility of aluminum profiles from the exterior of the façade. These caps, which are 50 mm wide when viewed from the outside, come in many different geometric cross-sections.
Installation of this system, which offers many cap alternatives, is carried out by first placing the glass onto the properly aligned aluminum sub-construction, then securing it with pressure plates screwed into suitable slots to ensure sealing. After that, the desired cap profile is fitted into its slot to complete the assembly process.
In capped façades, thermal, acoustic, and water insulation between the mechanically attached profiles and the glass is achieved using EPDM gaskets. Additionally, at the intersections of horizontal and vertical joints, guaranteed sealing is ensured by using special aluminum foil-backed insulation tapes applied before the pressure profiles.
In this system, the need for operable vents is met through special profiles known as vent adapter profiles. Glass panels bonded to these profiles using structural silicone allow operable sections to be created wherever needed. These vents are generally designed as reverse tilt-and-turn windows but can be customized with detailed adjustments according to customer preferences.
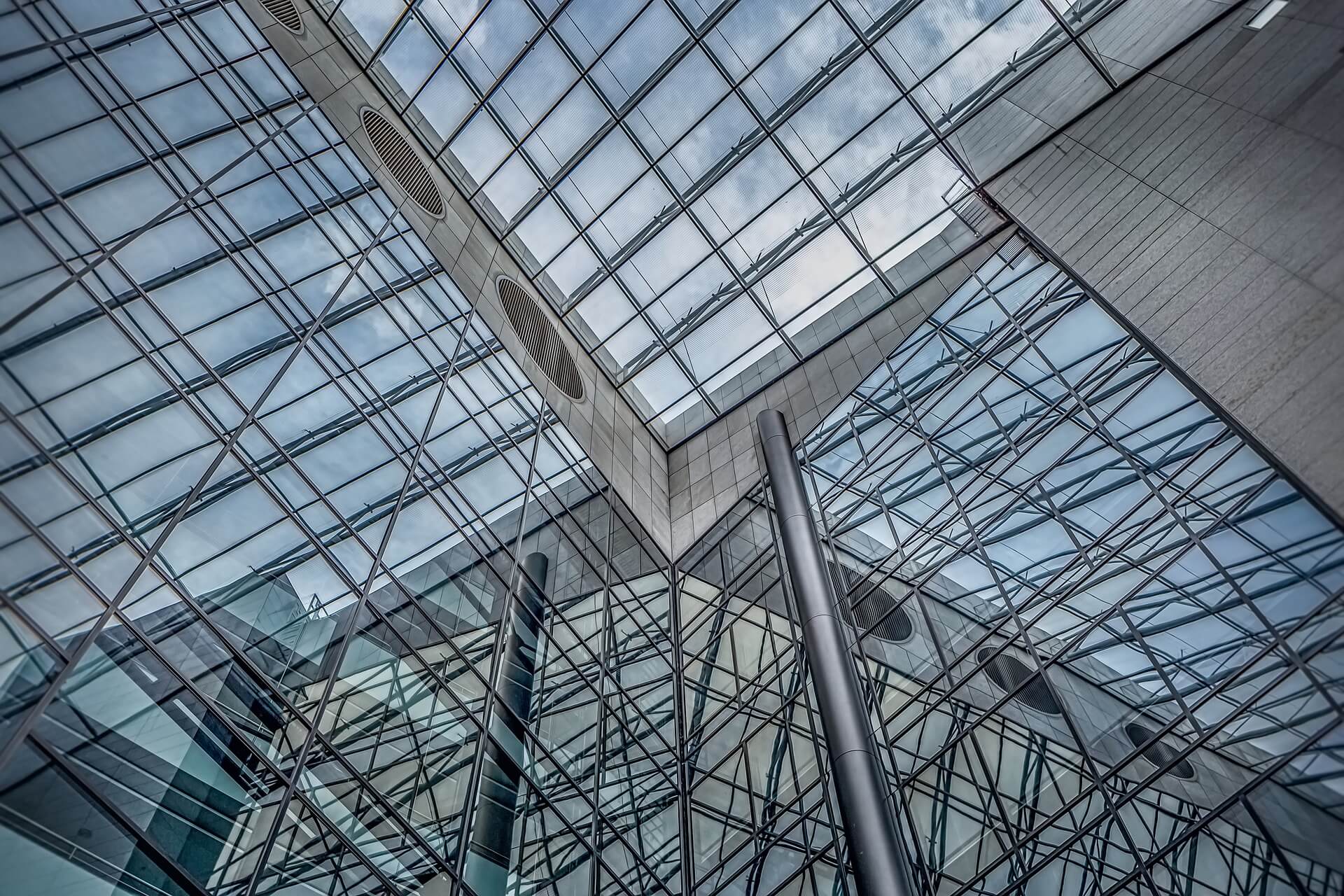
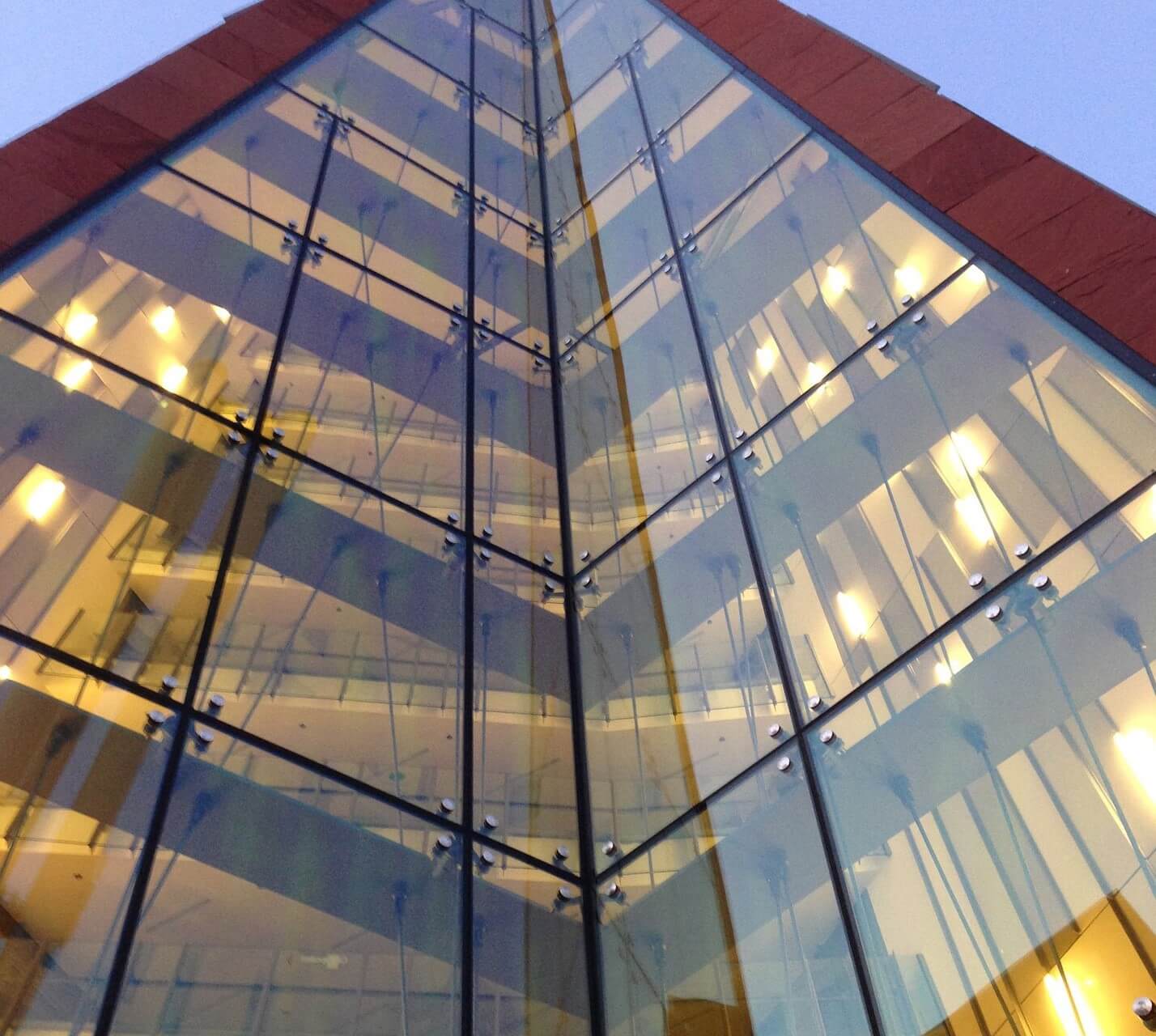
Transparent Facade
Transparent curtain wall systems are frameless glazing solutions designed for architectural projects where maximum transparency and aesthetic impact are essential. Using specially engineered support structures, they deliver a sleek, modern appearance for commercial and residential buildings.
These systems incorporate high-performance glass units such as tempered laminated glass or insulated glazing, tailored to meet thermal and structural performance requirements.
Glass panels are fixed to vertical or horizontal load-bearing structures with stainless steel components like routels and spiders, ensuring both durability and visual lightness.
Joint gaps between glass panels are sealed with UV-resistant, flexible structural silicone or EPDM-based gaskets, providing long-lasting weatherproofing and performance.
Ideal for atriums, facades, entrances, and skylights, transparent glass facade systems offer a seamless, modern finish without compromising strength or safety.
Request bid for your Project!


